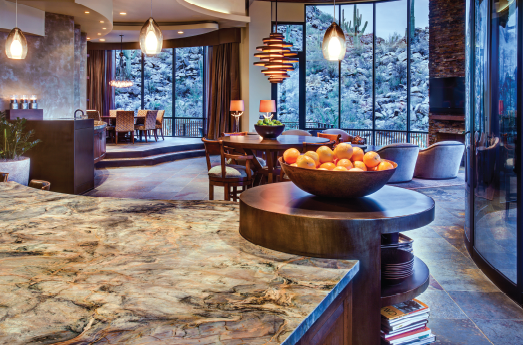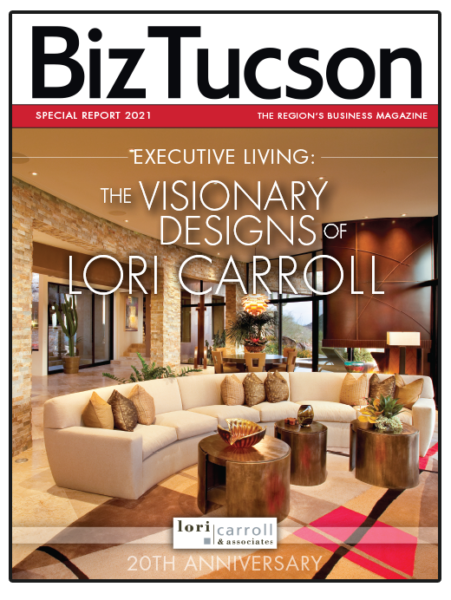
Designs for Executive Living
The Award-Winning Aesthetic of Lori Carroll
By Romi Carrell Wittman
For more than three decades, Lori Carroll has transformed homes, businesses and outdoor spaces with her creative and chic residential and commercial designs. Her work can be seen in medical offices, restaurants, hotels and countless luxury homes across the region.
Carroll and her team at Lori Carroll & Associates have built a solid reputation for desert sophistication and style while retaining the individuality of their clients. “I don’t have a huge calling for opulence here,” she said. “It’s more understated elegance – beautiful indoor and outdoor living.”
From her Tucson headquarters, Carroll has also built a large client base across the United States, from California to New York for her world-class, award-winning designs. In fact, she’s won more than 100 local, national and international design awards, including the International Design of the Year for Powder Rooms, the National Kitchen and Bath Association’s Pinnacle of Design, the NKBA Kitchen of the Year and NKBA Bathroom of the Year.
In her new book, “Circle Square Balance Hue,” which highlights some of Carroll’s favorite projects through the years, she details her approach to design. “Spaces should capture the imagination while honoring the clients’ needs and lifestyle,” she wrote.
Her straightforward yet innovative aesthetic, coupled with her boundless imagination and singular work ethic, is at the core of her design practice. “Every single project we create, I love that project at that time. We put our heart and soul into it,” she said.
Here’s a look at many of her noteworthy designs over the years:
The Good Life – Living Room Designs
A home’s living room is one of the most multi-functional, highly used rooms in any house. “No two living rooms are alike,” Carroll said. For some clients, a living room serves as a retreat from the world, a place to relax and tune out the stress and anxiety of daily life. For others, it’s an extension of the kitchen gathering space, available for both large and small gatherings of friends and families. At the end of the day, however, the space must be practical as well as beautiful.
One of Carroll’s favorite living room projects is a testament to her knowledge and application of color, with the use of crisp greens playing off crimson tones in the artwork for a beautiful contemporary feel. “This is color at work for an energizing design.”
Using the beautiful, rugged desert as a breathtaking visual backdrop is also her forte, as seen in a Foothills home that is “a sanctuary like no other,” Carroll said. “I feel totally comfortable mixing textures and fabric to create a memorable and dynamic space. When it’s done well, it’s gorgeous.”
Another luxurious Ventana Canyon home is a feast of textures created from top with the wood latticework to bottom with rustic brick flooring and impactful rugs and lighting. “This is a wonderful environment where durability and beauty co-exist together,” she said.
The Heart of the Home – Stunning Kitchen Designs
Kitchens serve as a home’s central nervous system, according to Carroll. They serve as a place where food is prepared, where people gather and converse, and where work is done. As such, functionality is of utmost importance.
“While function may dictate the general scope of the kitchen, there is plenty of room to push the envelope,” she said.
Advances in materials and kitchen technologies have made for many opportunities to create statements. Carroll said she views kitchens as the ultimate place to meld impeccable design with practical functionality.
One of Carroll’s ultra-modern kitchen designs for a Foothills home won the National Kitchen and Bath Association’s 2016 Kitchen of the Year. The room was completely wrapped in afromosia, a wood with beautiful, exotic qualities.
“When we first started creating the initial concepts, this project just felt really good,” Carroll recalled. “I told one of my team members that the project was definitely special.”
Modern kitchens, she said, provide a perfect opportunity to make visual impact. An open uncluttered layout is critical. In the Foothills kitchen, the wrap-around wood warms what could have been a cold and dark space. Additional lighting draws attention to the height of the room and its clean lines. While the design is minimalist, with multiple spaces to encourage small gatherings, it’s inviting and functional. “The handcrafted materials, artisan touches and timeless styling here really made for a dramatic statement,” she said.
A transitional style reigned supreme in another of Carroll’s welcoming kitchens, where warm ivory cabinets encircle a complementary gray and tan wood island. The granite marries the palette of both and the expansive lighting fixtures illuminate the entire space. “This design is inclusive, inspiring and innovative,” she said.
Eating in Style – Dining Room Designs
In interior design, the lion’s share of attention is given to kitchens and main living spaces, meaning areas like dining rooms are sometimes forgotten. However, the dining room of a home is the ideal space to entertain guests and, most importantly, push the “wow” factor, Carroll said.
She’s drawn on a variety of sources for dining room design inspiration – from the homeowner’s favorite colors to the home’s surrounding landscape and, of course, how the room will ultimately be used.
One distinctive dining room is an extension of the home’s award-winning modern kitchen. Warm wood wraps the wall without dominating the room. A modern metal light fixture is as much sculptural as it is functional. A wooden dining table mixes up the room’s modern theme by introducing new colors. Contemporary oyster-colored fabric chairs provide an inviting space for people to gather, slow down and enjoy one another’s company. Finally, granite accents tie the design together for a cohesive, sophisticated look.
Located in stunning Stone Canyon, another contemporary dining room utilizes a neutral palette with small pops of color. Though they share one large open space, the dining room, living room and outdoor spaces remain distinctive yet balanced, providing multiple spaces for people to gather.
At-Home Oasis – Bathroom Designs
The bathroom is probably the most private room in any home. It’s a place for relaxation and renewal, far away from the noise and distraction of the world outside. It’s no surprise that most homeowners try to infuse spa-like themes in this space – items like soothing and neutral colors, natural materials that evoke the outdoors and lots of light. The goal is to construct a serene retreat that’s insulated from everyday life.
With a blend of deep walnut set against two stark white sinks and an elegant freestanding bathtub, a bathroom can be a beautiful example of modern tranquility. Carroll’s favorite part of one project was the textural tile behind the tub. “It’s a perfect example of blending design with texture,” she said.
That room won a 2019 American Society of Interior Designers First Place award for Best Large Bathroom and Best of Show. “When I’m selecting materials, I like to push the envelope and locate new and interesting products – not based on trends.” she said. “It’s putting them together. Every project is a puzzle.”
No design opportunity escapes Lori Carroll, which is why she has a particular affection for designing powder rooms. “Clients often express that they are at a loss for how to address a small powder room,” she said. “I’m always up for a challenge. This is where you can be extremely creative.”
“When designing a powder room, I like to provide an element of surprise, unique detail and make it original to provide a lasting impression,” she said. “So, when you are in there, you are in awe.” For example, the use of textured wood on a wall in a powder room is a powerful rustic tapestry against the modern sink and bathroom fixtures.
Carroll earned the 2016 Designer K&B Awards’ International Design of the Year for a transcendent powder room that features a spectacular onyx countertop and glass sink.
“The floating semi-precious stone vanity sparkles like jewelry,” Carroll said. “Color has everything to do with setting the tone in a space.” She noted that lighting greatly affects the perception of color, which is why it’s such a critical design element.
The Great Outdoors – Landscape Designs
A great outdoor space should seamlessly blend the outdoors with the indoors, Carroll said. The landscape should also give the home extra impact – the ultimate finishing touch.
To achieve this, Carroll approaches each outdoor project with what she calls a “destination mindset.” In other words, she hopes to evoke an at-home luxury resort experience. This often means tying together outdoor dining and living areas with swimming pools and other features.
For an intimate outdoor space, the geometry of a trio of fireplace sculptures seamlessly corresponds with the modernity and sleek lines of the living room and staircase in full view through large expansive glass doors. “The clean lines feel time-honored and fresh,” she said.
Suite Dreams – Bedroom Designs
Bedrooms are another space where people want a restful, but gorgeous respite from daily life. Great bedroom designs balance beauty with practicality, Carroll said, and she works hard to ensure that her designs layer elements to build interesting spaces.
In one master suite design that is one of Carroll’s favorites, she was able to subtly give a nod to the client’s travels while also accentuating the breathtaking views just outside the window.
Dimensional tile makes a unique backdrop for the television, which features LED backlighting. The limestone flooring and neutral rug complement, rather than distract, from the views.
The chairs in this design were among Carroll’s favorite items. “They were very organic, almost like they grew there,” she laughed. “I also installed hidden window treatments so nothing could take away from those desert views.”
Form and Function – Commercial Designs
Carroll has used her design expertise to design commercial spaces that are both stunning and inclusive. She’s re-imagined restaurant spaces, medical offices, boutique hotels and even sorority and fraternity houses at the University of Arizona. She said the process for commercial projects is very similar to the approach she takes for residential homes, and she enjoys them equally.
“I like both residential and commercial,” she said. “I have the mindset of incorporating commercial products in all my projects because they’re more durable and sustainable.” The firm has worked on new builds as well as remodels, from small projects to those that surpass 30,000 square feet.
Recently, Carroll and her team completed a waiting room as part of the firm’s entire design for the new Retina Associates location. Like the residential projects she’s worked on, a clean modern look coupled with appealing, comforting colors and abundant functionality were at the forefront of the design.
At the Lodge at Ventana Canyon, a new look for the private club and resort’s bar and grill was a welcomed upgrade for the members and guests. Carroll, who likes to call the project “Fore!,” mingles vibrant color tiles on the wall against a giant photograph of one of the club’s most scenic golf holes. The result brings “conversation elements with playful demeanor” to the oft-used casual dining area.
Lori Carroll & Associates also created an award-winning design for a bathroom remodel at the Lodge at Ventana Canyon. “It was a rewarding project being able to make such a statement,” Carroll said of the re-design of the main public bathroom off the lobby. The design won the 2013 ASID First Place award for a commercial single space.
“I have to say I feel very fortunate to be able to collaborate with incredibly talented vendors, amazing associates, innovative architects and wonderful clients to create dynamic and memorable living environments.”






