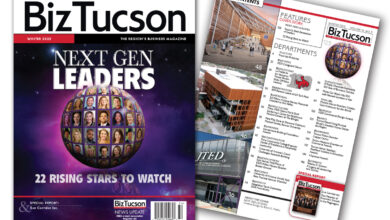
Roche Tissue Diagnostics’ New Employee-Focused Center
The Forum
By Ken Cook
This spring marked another milestone in the commitment Roche Tissue Diagnostics has made to the greater Tucson region. After more than three years of construction, the corporate center of its Oro Valley campus had its grand opening.
This new corporate center, called The Forum, is affectionately known as “The Heart” of the campus. The layout of the building, the services offered and the overall look and feel reflect the employees’ and the company’s culture. Employee input was seriously considered when designing this new building. The Forum was designed by ZGF Architects. The general contractor was Sundt.
The April ribbon cutting included Jill German, head of Roche Tissue Diagnostics; Terri Johnson, head of Roche’s Real Estate, Facilities and Site Services and Ann Costello, global head of Roche Diagnostics Solutions. Community leaders included Oro Valley Mayor Joe Winfield and Greater Oro Valley Chamber of Commerce President Dave Perry.
German walked groups through the space with a smile and a palpable sense of pride, not just from the building and the completion of a long project, but also because of her team’s reactions. Smiles, warm greetings and hugs were everywhere.
Roche is the largest biotech company in the world. The diagnostics instruments and accompanying assays developed at Roche Tissue Diagnostics impact more than 26 million patients annually.
The Roche Group has a 10-year environmental impact and a goal to achieve real zero greenhouse gas emissions from scope 1 & 2 (its operations and purchased energies) by 2050.
One prominent part of Roche’s culture is taking care of employees. Early in the building design process, Roche leadership asked what the employees would like to see in the building and created a design that delivered on that input.
The Forum can accommodate up to 500 people, and is a wonderful space to enjoy camaraderie, conversation and spectacular views of the Santa Catalina Mountains. Adjacent to The Forum is the new cafeteria – an upscale food court focused on serving healthy food with seven different stations. It’s literally a gastronomic tour of the world, featuring Italian, Asian, American and other cuisines. A consulting nutritionist helps craft the offerings, and restaurants from around Tucson will be visiting in the future.
There is also a Wellness Center where employees can get personalized and confidential healthcare help. It is staffed by medical professionals, and offers a wide array of services and diagnostics. There is even a private entrance to protect confidentiality.
The fitness center is outfitted with smart machines and iFit online tracking so employees can track their personally designed fitness programs. The equipment checks all of the boxes, including a wide variety of cardio machines, Nautilus machines, TRX type bands and free weights. Spin classes, yoga and stretching/meditation classes will also be offered.
There is an abundance of meeting space available – for five people or 500. Flexibility is the heart of the meeting space design. From casual brainstorming environments to classroom instruction to auditorium presentations, the space meets the needs of the users rather than users adapting to the meeting space. State-of-the-art audio/visual facilities, natural light galore and scenic views help create environments that enable collaboration and innovation.
Tom Hebner, senior director of Real Estate, Facilities & Site Services at Roche, and Greg Thompson, the company’s construction project manager, shared how Roche’s commitment to the environment and sustainability manifested itself in this project. It has a corporate directive that all company facilities be 100% hydrofluorocarbon-free by 2030 and 90% free by 2022. This building is 92% hydrofluorocarbon-free.
The Forum is just one part of a larger campus expansion project on the tissue diagnostics campus. For example, a 9,000-foot centralized utility plant was built to provide cooling for the campus and replaces the need for traditional, freon-cooled air conditioning. The new chiller system cools water reservoirs, which are then pumped across coils throughout the buildings through newly installed air conditioning units. The coils cool the immediate air, and that air cools the building.
Water conservation is a top priority. The building systems maximize recycling of water, and all of the appliances and bathroom facilities employ low-use / no-use water systems. During construction, the first phase was the demolition of the old building, which produced 3,800 tons of material. More than 84% of that material was recycled.
German spoke of gratitude toward Roche employees, the project team and the fulfillment of a promise made to create a space where employees could build trust and connections with each other. Hebner and Thompson, when talking about the building reflecting Roche’s culture, used a similar set of phrases – hang out, interact and innovate.
“We continue to grow in Tucson because of the people here,” German said.





