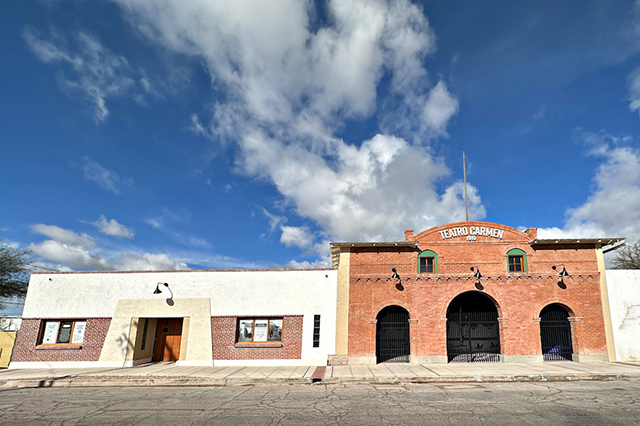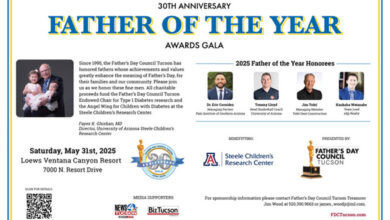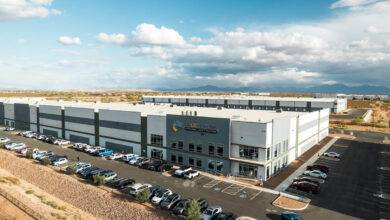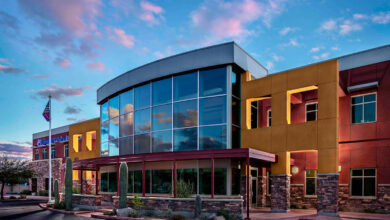
Teatro Carmen Façade Restoration Completed
The iconic, 1915 façade of the Teatro Carmen building, along with the 1941 Elks Club façade, which are both located on South Meyer Street have been completely restored and are now visible for the first time in decades. This phase of the overall project, being undertaken by Stratford Art Works and Pima County was made possible thanks to support from several grants and individual donors including: a State of Arizona Heritage Fund ($300,000) and donations from the Bert W. Martin Foundation, the Santa Cruz Valley Heritage Area, Stratford Art Works and Pima County.
Thanks to the discovery of a circa 1917 photograph, along with the 1941 Elks Club expansion blueprints, the project returned both facades to their original appearances. Elements included removing the exterior stucco and repairing the original brickwork, restoring the iconic archways, recreating the Carmen second story windows and gates, recreating signage, new poster cases in the entryway, restoring the Elks Club windows and doors, a new sidewalk, relocating multiple utilities and a great deal of structural reinforcement and electrical work.
The project was undertaken by the theatre’s restoration architect PMM, contractor MW Morrissey, and various subcontractors including Oden Construction for the historic brickwork. The next phase will be the replacement of the building’s roof and reconstruction of the original stagehouse at the west end of the building.





