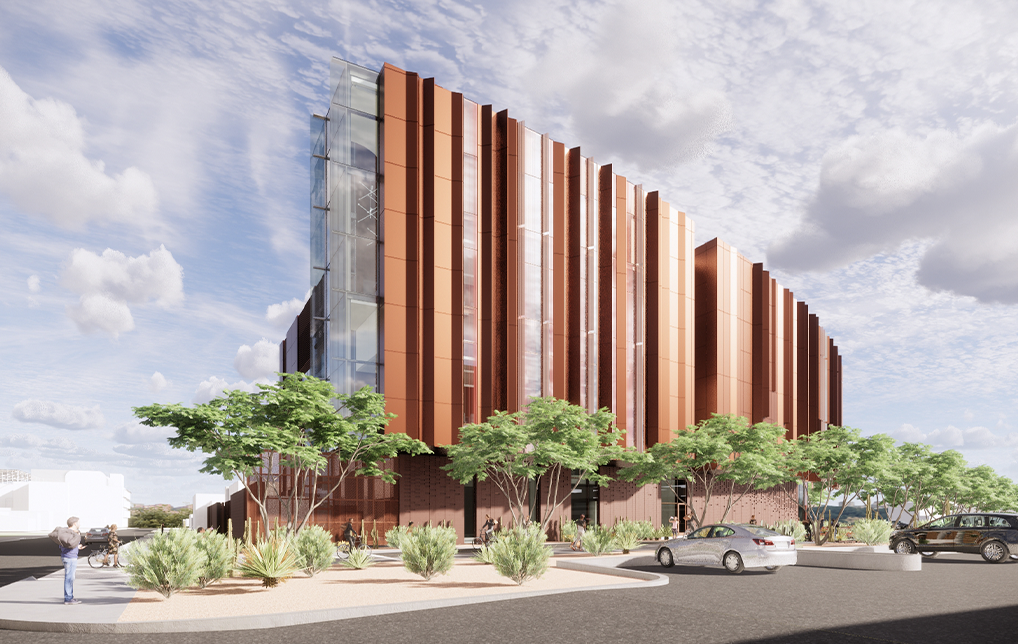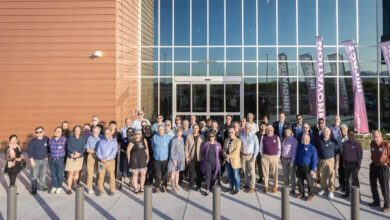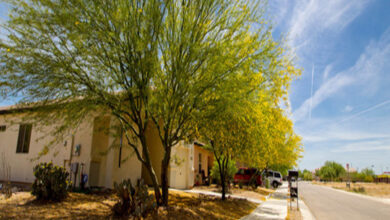
UArizona Begins Construction on New Applied Research Building
Construction of the University of Arizona’s new $85 million, three-story Applied Research Building began today as crews broke ground on the 89,000-square-foot facility. Located at the southeast corner of East Helen Street and North Highland Avenue, the ARB will house research that advances applied physical sciences and engineering. The building is expected to be completed in January 2023.
The building will provide new research capabilities with state-of-the-art equipment and technology, and will bring together several interdisciplinary university programs in one location.

“The co-location of multiple, interrelated research programs will create a hub that enables new opportunities for Fourth Industrial Revolution research that will help the university to recruit and retain recognized faculty, as well as increase federal and industry funding,” said University of Arizona President Robert C. Robbins. “The ARB will focus on expanding several areas of research that have resulted in the university being ranked among the top 100 research institutions in the world.”
The ARB will connect faculty across four colleges and eight departments: the College of Engineering (Department of Aerospace and Mechanical Engineering, Department of Electrical and Computer Engineering, Department of Materials Science and Engineering and Department of Systems and Industrial Engineering); the College of Science (Department of Astronomy and the Lunar and Planetary Laboratory); the James C. Wyant College of Optical Sciences; and the College of Medicine – Tucson.
The ARB will be dedicated specifically to research programs related to the “Grand Challenges” pillar of the university’s strategic plan. Those grand challenges fall under areas such as space exploration, artificial intelligence, the environment and disease prevention.
Although no classes will be taught in the ARB, students will be able to access the building’s facilities to conduct undergraduate and graduate research.
“The ARB represents a truly remarkable physical space for the university’s applied research programs to flourish and accelerate,” said Elizabeth “Betsy” Cantwell, senior vice president for research and innovation. “Beyond attracting and reinforcing our industry partners with companies including Honeywell, Raytheon and Lockheed Martin, research conducted in the ARB will translate into major societal impacts, from the development of wearables and noninvasive imaging for better health care outcomes to the construction of advanced sensors for modern autonomy, robotics and AI applications. The ARB allows us apply world-class research to practical, real-world needs.”
To facilitate cutting-edge applied research, the ARB will house a variety of specialized spaces. To keep the university at the forefront of space science and exploration, it will serve as a world-class test and integration center for satellites, probes and spacecraft. The building will offer a range of facilities to enable this, including:
- High-bay payload assembly areas used for constructing high-altitude stratospheric balloons and nanosatellites, also known as “CubeSats.”
- A large-scale thermal vacuum chamber that simulates environmental conditions in space to test
- A nonreflective, echo-free room called an anechoic chamber to test antennae for command, control and data relay purposes.
- A large, dynamic testing lab for testing the performance of a range of objects, from airplane wings to sensors.
Among the several programs and laboratories that will benefit from the new building is the university’s Imaging Technology Laboratory. Currently located off campus, the lab is a world-leading supplier of advanced scientific imaging sensors. Technology created by the lab is commonly used for applications such as satellite imagery and in-camera systems used on university-run telescopes. The ARB will provide the lab with additional space and cross-campus collaboration opportunities.
The building also will connect researchers in advanced manufacturing who are working to design and construct strong, lightweight, accessible materials for applications such as autonomous vehicles and advanced flight systems.
The ARB is being designed and constructed by the McCarthy | SmithGroup design-build team. Both McCarthy Building Companies Inc. and SmithGroup are national firms with regional headquarters and centers of excellence in Arizona. Projects completed on the University of Arizona campus by the respective firms include the College of Medicine – Phoenix, the Arizona State Museum collections storage and the South Stadium parking garage.
As part of the project, the Highland Underpass – used by bicyclists and pedestrians to cross East Speedway Boulevard – will be improved and realigned to provide safer crossings where it intersects with East Helen Street.





