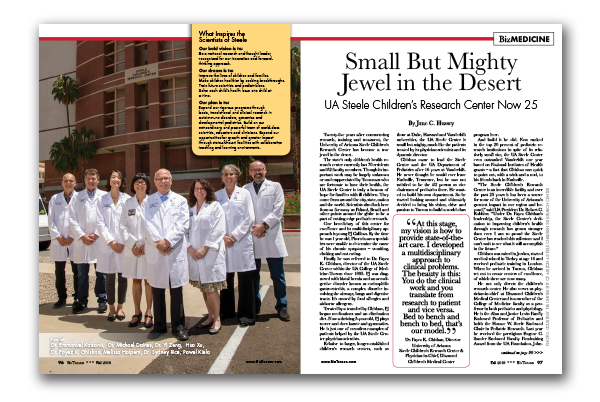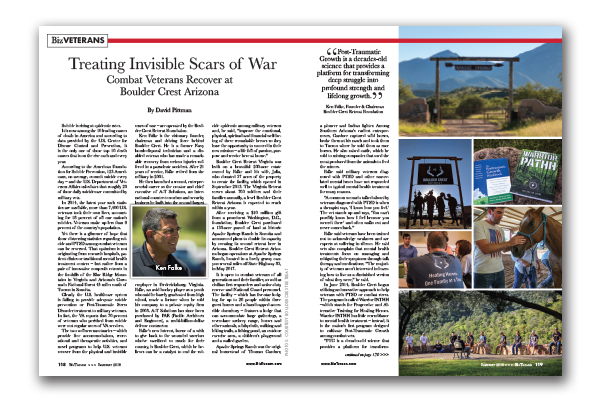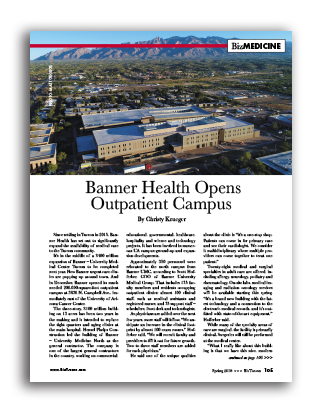
Banner-University Medical Center’s $400 Million Project
By Jay Gonzales –
New Healthcare Tower Rises from Old Polo Field
Tucson’s newest hospital building – a $400 million project of Banner-University Medical Center Tucson – is sprouting from ground that was once a college polo field.
Just as the new facility itself will be “state-of-the-art” with the latest advancements in medical technology, the approach to designing the 11-story hospital is innovative in a way that is changing how buildings are built from the government permitting process all the way to the engineering, design and construction utilizing Banner Health’s “Integrative Project Delivery” process
“This may sound a little strange, but we’re not done designing the building,” said Stephen Brigham, the project executive overseeing construction for Banner Health with Brian Brown, the project executive for the joint venture between the contractors DPR Construction and Sundt Construction Inc.
“In the old days, the architect and engineer would essentially go away for a period of time, design and engineer the building, and come back with a full set of drawings and bid it,” Brigham said. “Those days are over because you have to have dialogue. You have to have collaboration and a partnership with your builder. From an ownership standpoint, we want the architect and the engineer to be working with Brian’s team on a daily basis because the builder doesn’t know everything, the architect doesn’t know everything, and the engineer doesn’t know everything. But together they know a lot.”
Brown said the “skeleton” of the building – the steel structure – should top out in December giving Tucson a look at the height and area covered by the tower. The project is scheduled to be completed in the spring of 2019 including a new entrance on East Elm Street replacing the current one on Campbell Avenue. The first phase of the project will build the tower to nine stories. The 10th and 11th stories will be added in a later phase.
In a fortunate happenstance, the project team found space for a “nerve center” for the project on the fourth floor of the existing hospital overlooking the construction site, a luxury not generally found at other sites. They call it “The Big Room.”
“What makes this project unique is it’s not very often you get to be on an elevated level looking over a construction site,” Brown said. “Normally we’re tucked away in a trailer somewhere on a project site.”
Brigham and Brown agree that besides the obvious visual advantage, there are a number of operational advantages The Big Room provides, mainly a wide-open space with no cubicles or offices from where all aspects of design and construction emanate. The Integrated Project Delivery process allows the design team, the construction team, key “trade partners” and the owner to collaborate face-to-face during the week.
“One of the things we do every Thursday is we have a report-out session where we report on how we’re progressing on areas of design, construction and budget,” Brigham said. “At least once a week everybody has a full understanding of what we’re doing. It creates a great deal of camaraderie.
“We do a survey every month of all the individuals in The Big Room because we’re looking for clues as to where we could be improving our processes and where we’re doing really well with our processes.”
Brigham has been so taken by the opportunity that he’s been painting watercolors of various scenes from The Big Room in his spare time. He keeps the paintings in the room.
“We’re all used to doing projects where there’s an inherent hostility between contractors and the design team,” Brigham said. “There’s always going to be tension. But here, the tension goes away because we have to work together to solve the problems. There are no walls. There are no cubicles to hide behind. People have to get along.”
Brigham said one of those enthusiastically lining up behind the innovative construction process is the City of Tucson Development Services Department which provides all the necessary building permits for the construction.
“They have been fabulous to work with,” Brigham said. “We’re not giving them one big set of documents and saying, ‘Please review this and give us our permits.’ They’re getting a lot of things over a long period of time. It’s a very complex permitting process and they’re doing a great job.”
All aspects of the innovative construction process bode well for the project since there will be about 400 workers on the site at the peak of construction who will be affected by what goes on in The Big Room. The overall project consists of the new hospital tower, renovation of an existing healthcare facility, and more than $50 million in new patient-care equipment and technology. The total cost for the entire hospital project is $400 million − a vast majority of which is being spent locally. Another $100 million is committed to a major outpatient health center at Banner’s North Campus at North Campbell Avenue and Allen Road which will contain many of the clinics currently in the older portions of the existing hospital.
“There was a strong emphasis to hire as many local firms as possible,” Brigham said. “We’ve only gone outside of Southern Arizona when the expertise we needed wasn’t here.”
The primary architecture firm for the hospital project is Shepley Bulfinch, a national firm which has a significant background in designing healthcare facilities. The firm has offices in Boston, Houston and Phoenix. The firm partnered with a local firm − GLHN Architects & Engineers.
Tom Dickson, CEO for Banner-University Medical Center Tucson, points out that while the facility will enhance patient care and service provided by the company, it is not expanding the number of hospital beds in Tucson. However, all patient rooms in the building will be private rooms.
“The primary objective of this project is to replace some outdated facilities that were originally built in the early ’70s,” Dickson said. “Since then, regulations have changed, standards have changed, and we need to keep up with times.
“When we build this new building, we’ll just move the patients we have into this new facility. It will give us a much more modern environment in which take care of patients. If we happen to grow in the meantime, we have capacity to grow.”
That is a literal statement.
“It’s designed for 11 stories, but we’re only building nine now,” Brigham said. “That’s one of the cost savings we had to do to afford to do the other things.”





