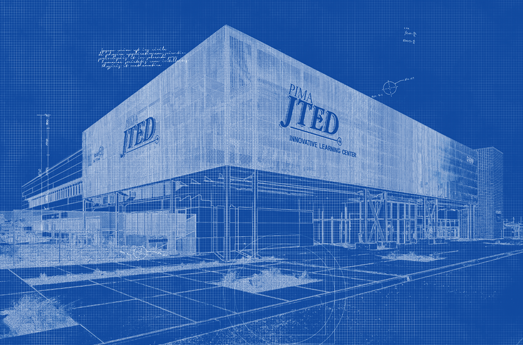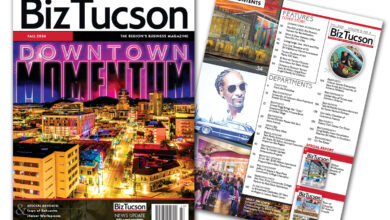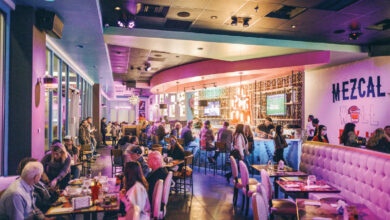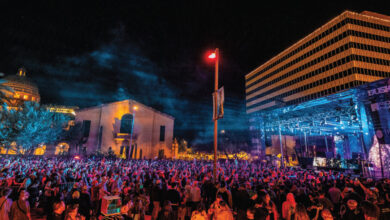
A Flagship for the Future
Pima JTED’s Innovative Learning Center @ The Bridges
By Tara Kirkpatrick
Location is everything.
That’s especially true for the new, state-of-the-art Pima JTED Innovative Learning Center @ The Bridges, which is now within range of 52,000 high school students and serves as a lucrative crossroads for career and technical education in Southern Arizona.
“We wanted to build something on the southwest side of Tucson to serve students closer to where they live, but also convenient to east Tucson and south to Sahuarita,” said Kathy Prather, Pima JTED superintendent and CEO. “It’s a phenomenal location.”
And location is just the beginning. With its modern, spacious classrooms, high-tech equipment, cutting-edge labs and collaborative spaces for project-based learning, the 50,000 square-foot campus is the flagship for a program on its way to becoming a national model. “This building is a testament to how a community can plan, dream and innovate together on behalf of the future success of its young people and its economic development,” said Prather.
The new center, designed by Joel Mesik of WSM Architects, Inc., was a joint venture of BFL Construction and Bourn Companies. “JTED is an inspirational organization,” said Mesik. “Every decision that was made throughout the design of this facility was intended to benefit the students…”
BFL Construction built the new Pima JTED center–the fifth project the company has constructed for the district over the past several years. BFL built the district’s East Campus on 22nd Street and its northwest facility on Master Pieces Drive, which holds a state-of-the art cosmetology teaching studio that could rival a salon.
BFL has engaged in several Tucson education projects over the years, including Flowing Wells Sentinel Peak High School, Mary Louise Robins Elementary School and Edge High School. CEO Garry Brav told BizTucson in 2018: “I love the challenge with bigger projects, the scope of them, the creativity that they permit…”
JKaiser Workspaces, one of Inc. 5000’s fastest growing companies, provided the sleek work tables, chairs and other furniture, while SOLON Corporation provided early engineering support for solar to be incorporated into the design and construction.
Raytheon Missiles & Defense stepped forward with a $100,000 grant and Rotary Club of Tucson chose Pima JTED for a $250,000 grant in honor of the organization’s centennial year. The Pima JTED Foundation also recently received a $200,000 challenge grant from the Connie Hillman Foundation.
“JTED is an amazing way for the Rotary Club of Tucson to leave a legacy to our community, one it has served for over 100 years, while partnering with a proven program,” said Mark Irvin, president-elect of the Rotary Club’s board of directors and head of Mark Irvin Commercial Real Estate Services. “When we started with our centennial project, we asked those interested in applying for our $250,000 grant to think outside of the box and present us with ideas and opportunities that would be reflective of our past efforts. We saw close to 50 applicants apply but Pima County JTED amazed us with the idea to partner and build a much-needed new campus in Tucson.”
The Innovative Learning Center is nestled in one of Tucson’s newest urban developments – The Bridges. Here, biotech office and lab space will mix with shopping and entertainment, residential housing, and a series of outdoor interactive public spaces. The center is the first of three Pima JTED buildings planned for the area.
“From the inception of the design process with WSM Architects, we knew that this building was going to be unique in so many ways,” Prather said. “The building was created to resemble a machine from the exterior, reflective of the high-tech and innovative nature of the technical education programs housed within.”
“It was clear from the beginning of this project that the building needed to be as unique and inspiring as the programs that are taught at the facility,” Mesik added.
The building will house many of Pima JTED’s high-demand programs such as health care foundations, culinary arts, drone navigation, cybersecurity, 3D animation and game design. With those in mind, the building’s intelligent features include:
- Classrooms enclosed by glass, allowing views of the top-tier learning taking place inside. Each classroom features a floating cloud-type acoustical panel at the front to facilitate quality sound throughout the room.
- A large expansive cafeteria/event center on the lower level, sponsored by Raytheon Missiles & Defense, serves as a hub for student activity and will have interactive video artwork/murals, inspiring students to explore technical careers.
- Large rolling glass garage doors in the event center lead to a patio area for indoor/outdoor events.
- A commercial teaching kitchen and lab that includes an inset area in the hallway to house a living hydroponics demonstration wall garden.
- Health and medical career labs, designed with a simulator control and observation room, mirror the look and feel of an actual medical facility.
- The 3-D animation, virtual reality game design, green screen studio is built behind a glass wall to allow a glimpse of projects in progress.
- The industrial technology classroom and lab spaces amass 7000 square feet, allowing for the indoor operation of small drones, robotics and automation systems.
Color plays a key role in the building, Mesik said. “On the interior, bright colors are used to define collaboration spaces where students can gather for casual conversation or to work together outside of the classroom. On the exterior, the white, blue and purple convey the vibrant personality of the school and signify that this school is not traditional.”
Flexibility of space was also top of mind. “The classrooms and labs were purposely built without many permanent fixtures to allow for the flexibility to add new programs and new technologies as they are developed,” Prather said. “ The building is intended to be dynamic in nature and serve the education and training needs of our youth for many years to come, no matter the technology.”
Even the way the $14 million project was funded is unique for a public school district, she said. The cost of construction was funded not by a bond, but by a public-private partnership between Pima JTED, Bourn Companies and BFL Ventures. Pima JTED will make lease purchase payments for the building and land over a seven-year period.
Brav credits Prather and her team for the project, which from start to completion was essentially one year even amid a global pandemic. “They have been key to the success,” Brav said. “They are very dedicated and love what they do. They run it like a well-tuned machine.”
The building also houses Innovation Tech High School, where Tucson Unified School District operates a full high school during the day with Pima JTED classes as electives. In this format, about 400 to 500 students attend the campus during the day and another 450 to 550 attend in the afternoon and early evening for the CTE programs.
“This is such a wonderful building,” said Mario Castro, principal of the JTED Innovative Learning Center. “One of the unique things of this campus, when we were designing it, is we needed a theory-based area for instruction and a lab-based area for instruction.” Hence, large open spaces allow for both.





