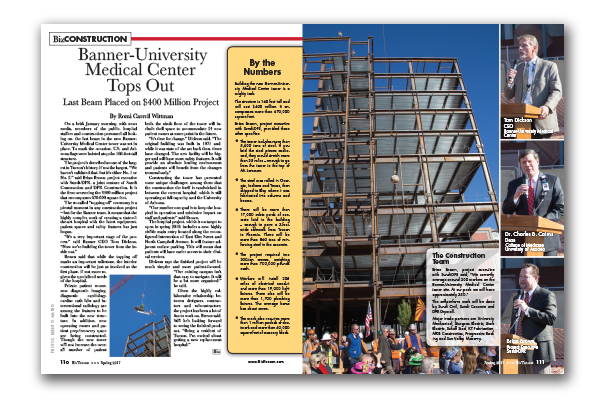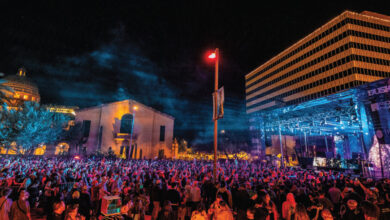
Banner-University Medical Center Tops Out
By Romi Carrell Wittman –
Last Beam Placed on $400 Million Project
On a brisk January morning, with news media, members of the public, hospital staffers and construction personnel all looking on, the last beam in the new Banner-University Medical Center tower was set in place. To mark the occasion, U.S. and Arizona flags were hoisted atop the 160-foot tall structure.
The project is described as one of the largest in Tucson’s history, if not the largest. “We haven’t validated that, but it’s either No. 1 or No. 2,” said Brian Brown, project executive with Sundt-DPR, a joint venture of Sundt Construction and DPR Construction. It is the firm overseeing the $400 million project that encompasses 670,000 square feet.
The so-called “topping off” ceremony is a pivotal moment in any construction project – but for the Banner team, it means that the highly complex work of creating a state-of-the-art hospital with the latest equipment, patient spaces and safety features has just begun.
“It’s a very important stage of the process,” said Banner CEO Tom Dickson. “Now we’re building the tower from the inside out.”
Brown said that while the topping off marks an important milestone, the interior construction will be just as involved as the first phase, if not more so, given the specialized needs of the hospital.
Private patient rooms, new diagnostic imaging, diagnostic cardiology, cardiac cath labs and interventional radiology are among the features to be built into the new structure. In addition, new operating rooms and patient prep/recovery space are being constructed. Though the new tower will not increase the overall number of patient beds, the ninth floor of the tower will include shell space to accommodate 24 new patient rooms at some point in the future.
“It’s time for change,” Dickson said. “The original building was built in 1971 and, while it was state of the art back then, times have changed. The new facility will be bigger and will have more safety features. It will provide an absolute healing environment and patients will benefit from the changes tremendously.”
Constructing the tower has presented some unique challenges, among them that the construction site itself is sandwiched in between the current hospital, which is still operating at full capacity, and the University of Arizona.
“Our number one goal is to keep the hospital in operation and minimize impact on staff and patients,” said Brown.
The hospital project, which is on target to open in spring 2019, includes a new, highly visible main entry located along the reconfigured intersection of East Elm Street and North Campbell Avenue. It will feature adjacent surface parking. This will mean that patients will have easier access to their clinical services.
Dickson says the finished project will be much simpler and more patient-focused. “Our existing campus isn’t that easy to navigate. It will be a lot more organized,” he said.
Given the highly collaborative relationship between designers, contractors and subcontractors, the project has been a lot of fun to work on, Brown said. Still he’s looking forward to seeing the finished product. “Being a resident of Tucson, I’m excited about getting a new replacement hospital.”





